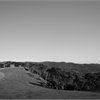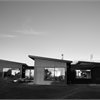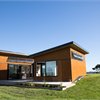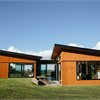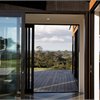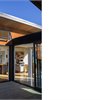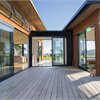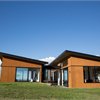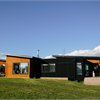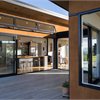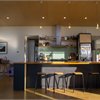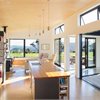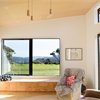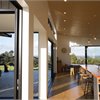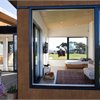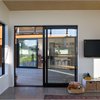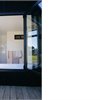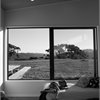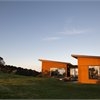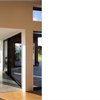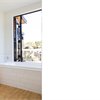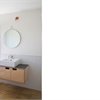Axis House
The driving force behind the design of this house was the multiple views and the dominant wind direction. The site is positioned on a ridge with views east to the city and west toward the rugged, black sand beaches. The house needed to capture the views whilst protecting against the westerly winds and maximising exposure to the northern sun.
The design frames the views and creates a collection of different spaces that flow outside onto decks, then out along the landscape. The long plan of the house creates a buffer against the predominantly westerly wind. It creates spaces of refuge without compromising the evening sun. On a still day, the glass hallway can be opened up to connect the eastern and western decks. This outdoor ‘borrowed’ space gives the feeling of a much larger living space.
:New build: Planning constraints: Resource consent: Architectural design:
