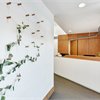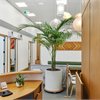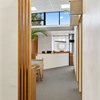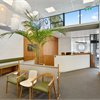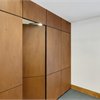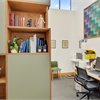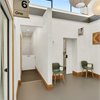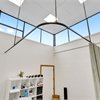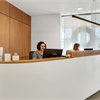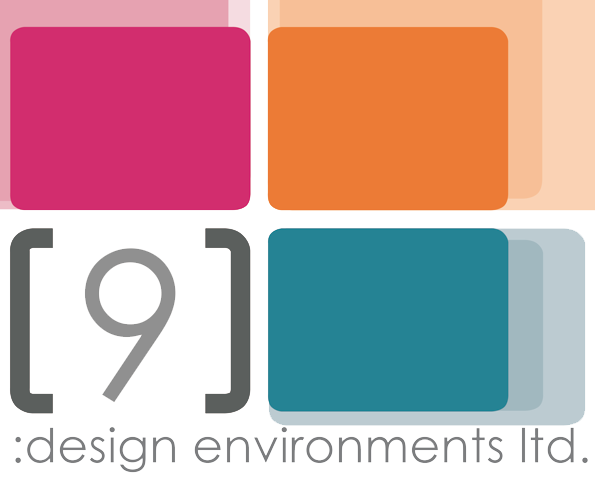Health Centre
The brief was to convert a former bank fit-out into a new community health centre. Working intensively with the clients, builder and consultants under a tight deadline, a new facility including four clinic rooms, physio room, doctor's surgery space, reception + wait spaces as well as support and storage rooms was completed in January 2018. Connection with the local community was a key design driver. Based in a busy block of shops the focus was to create a welcoming and serene space whilst prioritising client privacy and holistic health.
The 1970s bank space presented considerable constraints, including incorporating a large existing vault, space for functioning automatic teller machine, construction through thickened walls and slabs as well as consideration to the neighbouring tenancies.
Commericial renovation: Planning: Consultant management: Interior spatial design: Architectural design
